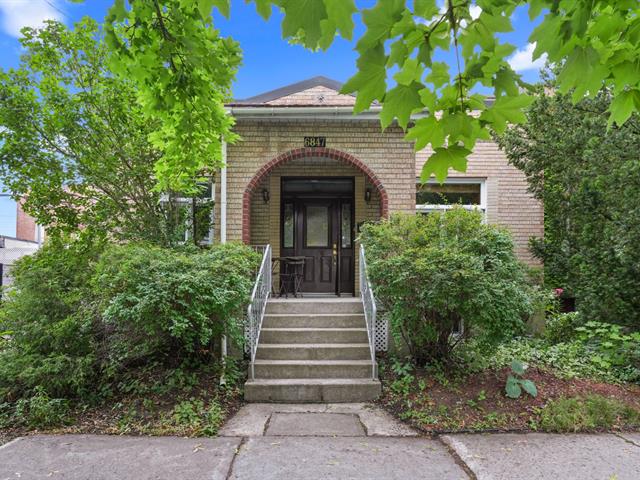We use cookies to give you the best possible experience on our website.
By continuing to browse, you agree to our website’s use of cookies. To learn more click here.
Sacha Loyer
Residential and Commercial Real Estate Broker
Cellular : 514-792-0507
Office : 450-474-4005
Fax :

6847, Av. des Érables,
Montréal (Rosemont/La Petite-Patrie)
Centris No. 25466982

13 Room(s)

5 Bedroom(s)

2 Bathroom(s)

1,752.00 sq. ft.
Renovated 1927 home at 6847 rue des Érables in Montreal. 5 bedrooms, including 4 upstairs. Spacious family room, great natural light. Steps from Parc Molson, restaurants, cafés, and boutiques in Rosemont. Quiet, desirable location. Charm and comfort come together in this ideal city home.
Room(s) : 13 | Bedroom(s) : 5 | Bathroom(s) : 2 | Powder room(s) : 0
Located in the heart of Montreal's vibrant Rosemont district, at 6847 rue des Érables, this 1927-built single-family home offers the perfect blend of original charm and modern updates. Carefully renovated over the yea...
Located in the heart of Montreal's vibrant Rosemont district, at 6847 rue des Érables, this 1927-built single-family home offers the perfect blend of original charm and modern updates. Carefully renovated over the years, it delivers character, comfort, and convenience in a highly desirable setting.
Inside, the home boasts 5 bedrooms--4 on the upper floor and 1 in the finished basement--making it an ideal fit for large families or professionals working from home.
The spacious family room serves as the home's central gathering space, filled with natural light and ideal for relaxing, entertaining, or spending time with loved ones. The layout is smartly divided between open living spaces and quiet private areas.
The location is unbeatable: nestled on a quiet residential street, yet just a short walk from Parc Molson, local shops, restaurants, cafés, and entertainment venues that define the Rosemont lifestyle. It's truly urban living with a community feel.
Large, well-placed windows flood the interior with natural light, showcasing both timeless architectural details and modern updates. The finished basement adds flexibility with an extra bedroom, storage space, and a secondary living area.
This renovated character home offers a rare opportunity to own a warm, functional, and ideally located property in one of Montreal's most beloved neighborhoods.
We use cookies to give you the best possible experience on our website.
By continuing to browse, you agree to our website’s use of cookies. To learn more click here.