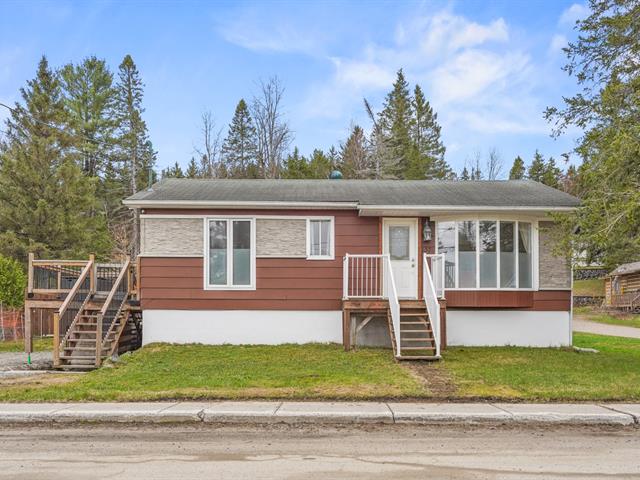We use cookies to give you the best possible experience on our website.
By continuing to browse, you agree to our website’s use of cookies. To learn more click here.
Sacha Loyer
Residential and Commercial Real Estate Broker
Cellular : 514-792-0507
Office : 450-474-4005
Fax :

137, Rue J.-A.-Préfontaine,
Saint-Adolphe-d'Howard
Centris No. 24394660

11 Room(s)

2 Bedroom(s)

2 Bathroom(s)

786.00 m²
House located at 137 J.-A. Préfontaine Street in Saint-Adolphe-d'Howard. 1 bedroom on the main floor + 1 unfinished bedroom in the basement. Basement to be completed. Bathroom with whirlpool tub. Wooded, peaceful, and private area. Some work needed -- ideal for a handy buyer. Perfect as a pied-à-terre or customizable project. Close to services, trails, and Au-Coeur-de-la-Nature elementary school. Near Mont Avalanche Ski Center. Notarized access to Lake Saint-Joseph (navigable).
Room(s) : 11 | Bedroom(s) : 2 | Bathroom(s) : 2 | Powder room(s) : 0
Light fixtures, blinds, curtain rods, dishwasher (white, Kenmore), stove (stainless steel), central vacuum (motor only, no accessories), shed.
Telus connected home alarm system and its accessories.
Located at 137 rue J.-A. Préfontaine in Saint-Adolphe-d'Howard, this single-family home presents an excellent opportunity for buyers looking to customize their space in a naturally beautiful setting. Nestled in a wood...
Located at 137 rue J.-A. Préfontaine in Saint-Adolphe-d'Howard, this single-family home presents an excellent opportunity for buyers looking to customize their space in a naturally beautiful setting. Nestled in a wooded and peaceful area, it offers a private, serene atmosphere perfect for outdoor enthusiasts and nature lovers.
The main floor features one bedroom, a bright living/dining area, and a bathroom with a whirlpool tub, ideal for relaxing at the end of the day. The kitchen is functional and open, offering plenty of potential for improvement and personalization.
The basement is unfinished, and includes a second bedroom in progress, offering flexible layout options such as a family room, office, workshop, or storage. Renovations are required to complete the space and make it fully livable.
The yard is surrounded by mature trees, providing excellent privacy and a relaxing natural backdrop. There's plenty of space for an outdoor seating area, firepit, or garden. Whether used as a primary residence or country retreat, this home is well located for those seeking peace and quiet.
Despite its tranquil location, the property is close to local parks, trails, schools, and key amenities. It's also conveniently accessible via major roadways. This is an ideal project for handy buyers or investors looking for an affordable home with potential in a beautiful natural setting.
A great opportunity to invest in serenity and make it your own.
We use cookies to give you the best possible experience on our website.
By continuing to browse, you agree to our website’s use of cookies. To learn more click here.