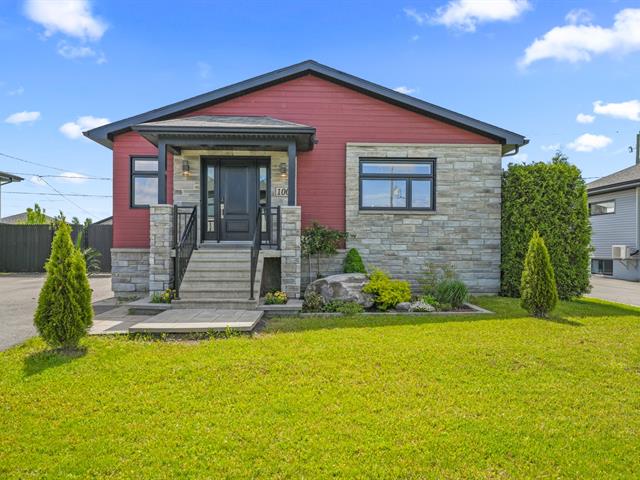We use cookies to give you the best possible experience on our website.
By continuing to browse, you agree to our website’s use of cookies. To learn more click here.
Sacha Loyer
Residential and Commercial Real Estate Broker
Cellular : 514-792-0507
Office : 450-474-4005
Fax :

100, Rue Laurin,
Saint-Jacques
Centris No. 19984672

13 Room(s)

5 Bedroom(s)

2 Bathroom(s)
Built in 2016, this home at 100 rue Laurin in Saint-Jacques offers 4 bedrooms + office (can be 5th bedroom), 2 full bathrooms, finished basement with living room and extra space. Spacious, bright rooms. Large terrace and private yard. Quiet, family-friendly area, perfect for remote work. Flexible occupancy.
Room(s) : 13 | Bedroom(s) : 5 | Bathroom(s) : 2 | Powder room(s) : 0
Light fixtures, curtain, curtain rods, central vacuum and accessories (1 hose, brushes), wall-mounted heat pump, electronic front door lock, ring doorbell, electric fireplace.
Curtains and rods in master bedroom, dishwasher.
Located at 100 rue Laurin in Saint-Jacques, this beautiful 2016-built single-family home offers space, comfort, and natural light in a peaceful and family-friendly environment. Perfect for families, remote workers, or...
Located at 100 rue Laurin in Saint-Jacques, this beautiful 2016-built single-family home offers space, comfort, and natural light in a peaceful and family-friendly environment. Perfect for families, remote workers, or anyone seeking a modern home in a quiet setting.
The layout is highly versatile, with 2 bedrooms on the upper floor and 2 additional bedrooms in the basement, plus a closed office that can easily be converted into a fifth bedroom. Ideal for larger families or anyone needing flexible living space.
The main floor features bright, spacious rooms, a full bathroom, a cozy living room, and a functional kitchen with direct access to a large outdoor terrace--perfect for entertaining or enjoying warm days.
The fully finished basement includes a living room, 2 bedrooms, a full bathroom, and a closed office, offering plenty of extra space for family, guests, or a home office setup.
The backyard is private and well landscaped, surrounded by greenery and perfect for relaxing in nature while still being close to all services.
With its generous room sizes, modern design, natural light, and quiet location, this home offers excellent value for anyone looking to settle into a well-planned, contemporary living space in Saint-Jacques.
*** CERTIFICATE OF LOCATION ***
A new certificate of location is currently on order.
We use cookies to give you the best possible experience on our website.
By continuing to browse, you agree to our website’s use of cookies. To learn more click here.