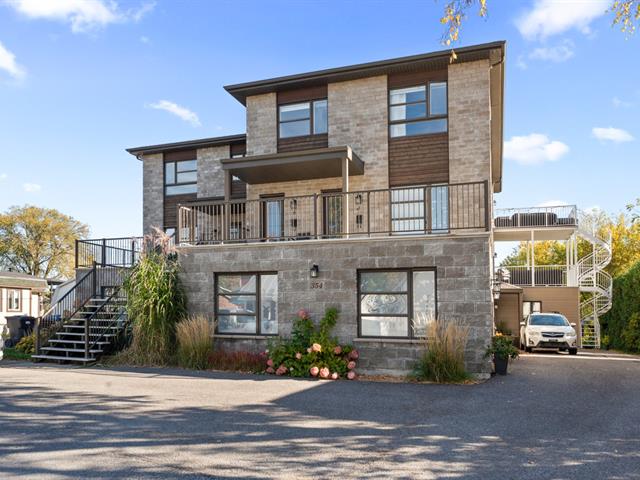We use cookies to give you the best possible experience on our website.
By continuing to browse, you agree to our website’s use of cookies. To learn more click here.
Sacha Loyer
Residential and Commercial Real Estate Broker
Cellular : 514-792-0507
Office : 450-900-4448
Fax :

354, Rue Notre-Dame,
apt. 3,
Charlemagne
Centris No. 27095987

8 Room(s)

2 Bedroom(s)

1 Bathroom(s)

102.50 m²
1,100 sq. ft. condo at 354 Notre-Dame, Charlemagne. 2 bedrooms, open-concept kitchen with granite countertops, bright living room. 2 terraces (front with river view, back for privacy). 2 wall-mounted A/C units, lots of storage, garage, and exterior parking. Close to Highways 40/640 and Repentigny train.
Room(s) : 8 | Bedroom(s) : 2 | Bathroom(s) : 1 | Powder room(s) : 0
Lighting fixtures, blinds, curtains, curtain rods, air exchanger, bathroom mirror/medicine cabinet, range hood, garage remote control (2x), entryway mirror, Daikin air conditioner (2x), 2 kitchen stools, dishwasher (B...
Lighting fixtures, blinds, curtains, curtain rods, air exchanger, bathroom mirror/medicine cabinet, range hood, garage remote control (2x), entryway mirror, Daikin air conditioner (2x), 2 kitchen stools, dishwasher (Bosch, stainless steel), wooden patio decking, pull-out bed in the second bedroom, safe in one of the closets, shelves and tire rack in the garage, custom-made canvas cover for the back patio, protective panels on the interior walls of the garage.
Read more Read lessCurtains in the living room and dining room, shelves in the mechanical room, fan in the master bedroom.
Discover this beautiful 1,100 sq. ft. condo located at 354 Notre-Dame Street in Charlemagne, offering an exceptional view of the L'Assomption River and abundant natural light throughout the day.
From the mome...
Discover this beautiful 1,100 sq. ft. condo located at 354 Notre-Dame Street in Charlemagne, offering an exceptional view of the L'Assomption River and abundant natural light throughout the day.
From the moment you enter, you'll appreciate the well-designed layout that seamlessly connects the kitchen, dining, and living areas. The spacious kitchen features granite countertops, plenty of storage, and an open-concept design that's perfect for both entertaining and everyday living.
The condo includes two large bedrooms, offering comfort and privacy, along with a modern bathroom featuring a granite countertop and high-end finishes.
The bright living room opens onto a front terrace, the perfect spot to enjoy your morning coffee while taking in the river view. A second terrace at the back offers a more private outdoor space, ideal for relaxing in peace.
Equipped with two wall-mounted air conditioners--one in the living room and another in the primary bedroom--the condo ensures year-round comfort. It also includes ample indoor storage, one indoor garage space, and one outdoor parking spot.
Located just 5 minutes from the Repentigny commuter train, and close to Highways 40 and 640, as well as shops, schools, and restaurants, this condo offers an ideal blend of modern comfort and convenience.
Bright, spacious, and impeccably maintained, this unit combines elegance, practicality, and an unbeatable riverside view.
We use cookies to give you the best possible experience on our website.
By continuing to browse, you agree to our website’s use of cookies. To learn more click here.