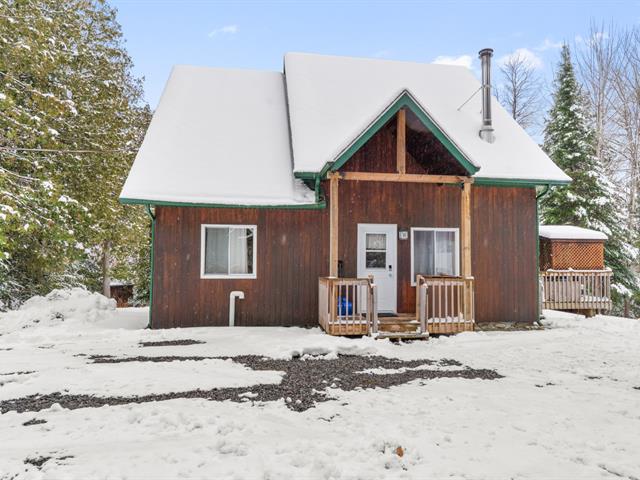We use cookies to give you the best possible experience on our website.
By continuing to browse, you agree to our website’s use of cookies. To learn more click here.

Sacha Loyer
Residential and Commercial Real Estate Broker
Cellular : 514-792-0507
Office : 450-900-4448
Fax :

1820, Rue du Cerf,
Chertsey
Centris No. 17382004

7 Room(s)

3 Bedroom(s)

1 Bathroom(s)
Charming rental cottage located at 1820 Rue du Cerf in Chertsey, offering both a view of and direct access to Lake Lise. Featuring 3 bedrooms, a wood-burning fireplace, spacious kitchen, mezzanine, terrace with spa, and double garage. Enjoy waterfront living in a peaceful natural setting. Approximate annual rental income of $55,000. Ideal as a cottage getaway or investment property. Nature and tranquility year-round.
Room(s) : 7 | Bedroom(s) : 3 | Bathroom(s) : 1 | Powder room(s) : 0
Welcome to 180 Rue du Cerf in Chertsey -- a warm and bright property that beautifully combines the charm of a cottage with the comfort of a year-round residence.
Located just steps from Lake Lise (non-navigab...
Welcome to 180 Rue du Cerf in Chertsey -- a warm and bright property that beautifully combines the charm of a cottage with the comfort of a year-round residence.
Located just steps from Lake Lise (non-navigable), it offers a peaceful water view and direct access to nature. Whether for personal use, a family cottage, or a rental investment, this property suits a variety of purposes.
This one-and-a-half-storey home offers a functional layout with two bedrooms on the main floor, a cozy living room with a wood-burning fireplace, a full bathroom, and a spacious kitchen -- perfect for cooking with the family or entertaining guests. The mezzanine features a third bedroom, open to the main space, adding both character and flexibility.
Flooded with natural light, the home features windows overlooking mature trees and the lake. Outside, enjoy a large deck with spa, a landscaped yard, a spacious garage for storage, and ample parking.
One of the property's most valuable features is its proven rental potential, with an estimated annual income of approximately $55,000 -- making it an excellent opportunity for investors or owner-occupants looking to generate income.
Nestled in a quiet, wooded, and accessible setting, this home/cottage lets you enjoy the beauty of all four seasons: swimming, hiking, snowshoeing, fireside evenings... everything is in place for a balanced lifestyle in harmony with nature.
We use cookies to give you the best possible experience on our website.
By continuing to browse, you agree to our website’s use of cookies. To learn more click here.