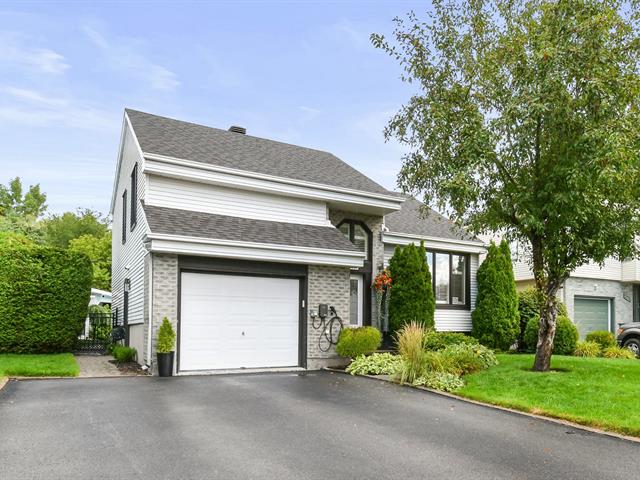We use cookies to give you the best possible experience on our website.
By continuing to browse, you agree to our website’s use of cookies. To learn more click here.
Sacha Loyer
Residential and Commercial Real Estate Broker
Cellular : 514-792-0507
Office : 450-474-4005
Fax :

1578, Av. de Châteaubriant,
Mascouche
Centris No. 19488650

12 Room(s)

3 Bedroom(s)

1 Bathroom(s)
*** WOW COUR INTIME avec PISCINE CREUSÉE *** Jolie maison isolée à vendre à Mascouche, secteur ville, à proximité des écoles et services de la municipalité, les autoroutes A640/A25 sont faciles d'accès. L'école primaire La Source est située à quelques minutes de la propriété. Beau terrain intime aménagé avec piscine creusée chauffée. Hall d'entrée avec plafond de 15 pieds, au total 3 chambres de bonnes dimensions, 1 salle de bains complète, une grande salle familiale et un espace bureau fermé pourra certainement satisfaire les besoins de votre famille. Bien entretenue au fil des années, le revêtement de la toiture date de 2025. BONNE VISITE!
Room(s) : 12 | Bedroom(s) : 3 | Bathroom(s) : 1 | Powder room(s) : 1
Stores, rideaux, tringles, persiennes des fenêtres, luminaires, hotte de cuisine, climatiseur mural, aspirateur centrale, piscine et sa thermopompe, cabanon, ouvre-porte électrique du garage, lave-vaisselle, système d...
Stores, rideaux, tringles, persiennes des fenêtres, luminaires, hotte de cuisine, climatiseur mural, aspirateur centrale, piscine et sa thermopompe, cabanon, ouvre-porte électrique du garage, lave-vaisselle, système d'alarme (débranché), supports de téléviseur, chauffe-serviette, chauffe-eau instantané de la cuisine, minuteries pour lumières extérieures.
Read more Read lessRobot piscine, rideaux et pôles de CCP, téléviseurs, borne de recharge, tous les outillages du garage et l'établie.
HORAIRE DE VISITE
Lundi au jeudi: À partir de 17:00
Vendredi, samedi et dimanche: jour et soir
We use cookies to give you the best possible experience on our website.
By continuing to browse, you agree to our website’s use of cookies. To learn more click here.