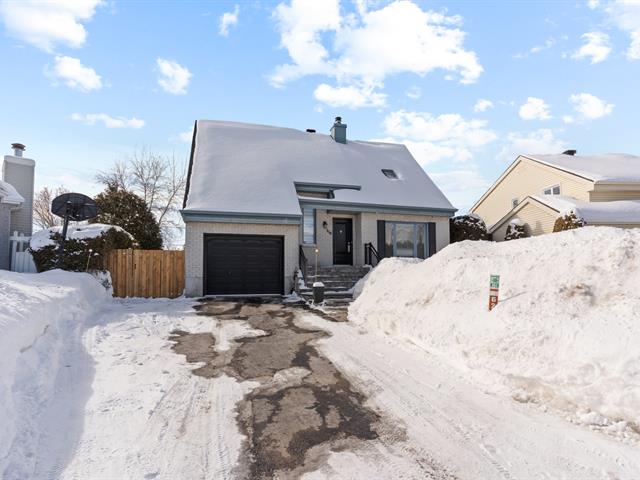We use cookies to give you the best possible experience on our website.
By continuing to browse, you agree to our website’s use of cookies. To learn more click here.
Sacha Loyer
Residential and Commercial Real Estate Broker
Cellular : 514-792-0507
Office : 450-474-4005
Fax :

150, Rue de Tunis,
Terrebonne (Terrebonne)
Centris No. 14674154

13 Room(s)

3 Bedroom(s)

1 Bathroom(s)
Bright, airy living space creates a welcoming atmosphere. This property offers up to 4 bedrooms, perfect for a young family. You'll love the spacious kitchen with maximum storage and the impressive storage wall in the basement! No rear neighbors for total privacy. Located in a peaceful, sought-after neighborhood. Close to everything: schools, parks, public transit, services, shopping center and charming Vieux-Terrebonne. Impeccable home, meticulously maintained over the years. No flooding during the heavy rains of August 2024. One visit and you'll be won over!
Room(s) : 13 | Bedroom(s) : 3 | Bathroom(s) : 1 | Powder room(s) : 1
Frigidaire stove (stainless-2024), Amana refrigerator (Stainless), Panasonic microwave/hob (Stainless), Samsung washer-dryer (white), basement refrigerator and freezer. Blinds, curtains, curtain rods, lighting, fans.
Personal belongings, wardrobe with mirror above toilet in bathroom, white swing outside.
Do you dream of a peaceful living environment with no rear neighbors, yet close to all amenities? Then this magnificent property, located in Terrebonne's Côte Boisé sector, is for you! This home stands out for its bri...
Do you dream of a peaceful living environment with no rear neighbors, yet close to all amenities? Then this magnificent property, located in Terrebonne's Côte Boisé sector, is for you! This home stands out for its bright, welcoming atmosphere, thanks to large windows that flood the spaces with natural light.
Property features:
First floor:
Bright entrance hall, with views of the entire house. Large living room with working wood-burning fireplace for extra warmth on cold days. Dining room with large window and magnificent view of the backyard. Functional kitchen with ample work space. Powder room with washer-dryer.
Upstairs:
An upstairs designed for comfort and versatility. Discover a bright, well-thought-out space, ideal for meeting the needs of the whole family. Two spacious bedrooms, located at the back of the house, offer a peaceful view of the courtyard and guarantee restful nights in an intimate, serene setting.
An open-plan living area adds a touch of modernity and flexibility. Whether you want to use it as a relaxation area, a closed office or an additional bedroom, this space adapts perfectly to your needs.
The magnificent bathroom, a true oasis of well-being, captivates with its elegant design. Featuring a contemporary glass shower, a bathtub ideal for relaxation and plenty of storage space, it combines style and functionality.
Finally, a charming mezzanine completes this floor, offering an intimate space perfect for a reading corner, an office or a meditation area where you can relax. A floor designed to offer the perfect balance between comfort, privacy and versatility.
Basement:
Spacious family room ideal for family moments. It can also be converted into an additional bedroom or workspace to suit your needs. A workshop area is also available, as is a wall equipped with storage cabinets for added convenience.
Enjoy an intimate lot with no rear neighbors, guaranteeing unparalleled tranquility. The covered terrace lets you enjoy relaxing moments outdoors, sheltered from the sun, whatever the season.
A privileged location. Located close to public transportation, this property offers optimal accessibility for your daily commute, as well as quick access to highways.
Just minutes from elementary schools and parks, it's ideal for families. What's more, its proximity to downtown and Vieux-Terrebonne means you can take advantage of numerous shops, restaurants and cultural venues.
This property is a rare opportunity on the market! Come discover it and let yourself be seduced.
Contact us today to schedule a visit. Don't miss this opportunity!
We use cookies to give you the best possible experience on our website.
By continuing to browse, you agree to our website’s use of cookies. To learn more click here.