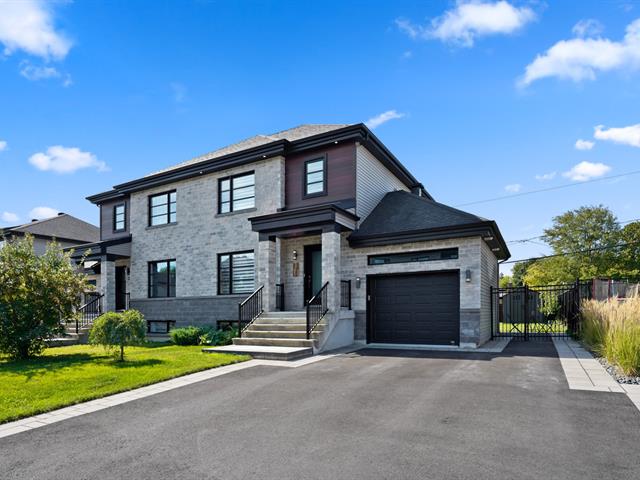We use cookies to give you the best possible experience on our website.
By continuing to browse, you agree to our website’s use of cookies. To learn more click here.
Sacha Loyer
Residential and Commercial Real Estate Broker
Cellular : 514-792-0507
Office : 450-474-4005
Fax :

136, Rue Remi-Franc,
Blainville
Centris No. 17559787

10 Room(s)

3 Bedroom(s)

1 Bathroom(s)
Two-storey semi-detached home at 136 rue Rémi-Franc, Blainville. 3 bedrooms upstairs, primary with walk-in. Family bathroom with tub + ceramic/glass shower. Open kitchen with dining, bright living room with hardwood floors. Large basement family room. Integrated garage, spacious backyard, paved driveway. Peaceful area near schools, parks, and services.
Room(s) : 10 | Bedroom(s) : 3 | Bathroom(s) : 1 | Powder room(s) : 1
Ligthings, fixtures, blinds, central vacuum and accessories (brushes, vacuum cleaner hose x1), remote for the garage door x2, electric garage door, mirrors in powder room and bathroom, diswasher (GE, stainless), Stove...
Ligthings, fixtures, blinds, central vacuum and accessories (brushes, vacuum cleaner hose x1), remote for the garage door x2, electric garage door, mirrors in powder room and bathroom, diswasher (GE, stainless), Stove (Kenmore, stainless), hotte de cuisinière (Broan, stainless), pergola, alarm system, shed, wall-mounted heat-pump
Read more Read lessGoogle nest doorbell, Google nest fire alarm system,Three apple trees in the backyard along the fence line, lutron smart swithces (will be replace with another regular one)
Welcome to this beautiful two-storey home located at 136 rue Rémi-Franc in Blainville, in a peaceful and sought-after family neighborhood. With its brick exterior, integrated garage, paved driveway, and large backyard...
Welcome to this beautiful two-storey home located at 136 rue Rémi-Franc in Blainville, in a peaceful and sought-after family neighborhood. With its brick exterior, integrated garage, paved driveway, and large backyard, this property stands out for its curb appeal and modern comfort.
Upstairs, you'll find three bedrooms, including a primary bedroom with walk-in closet. The family bathroom, conveniently located off the hallway, features both a bathtub and a separate ceramic and glass shower--combining style and functionality while serving all bedrooms on the same floor.
The main floor offers a large and functional kitchen that opens onto the dining area. A window above the sink provides additional brightness and a pleasant view. The living room, filled with natural light and enhanced by hardwood floors, along with the bright entrance hall, make this level both inviting and practical.
The basement features a spacious family room, ideal for a playroom, home theater, or office space, offering plenty of flexibility for today's lifestyle.
Outdoors, the large backyard provides a private and welcoming setting, perfect for summer dining, children's playtime, or simply relaxing. The property is located in a quiet area yet close to schools, parks, public transit, and essential services.
A semi-detached home that combines space, brightness, and a great location--an ideal choice for families seeking a quality lifestyle in Blainville.
We use cookies to give you the best possible experience on our website.
By continuing to browse, you agree to our website’s use of cookies. To learn more click here.