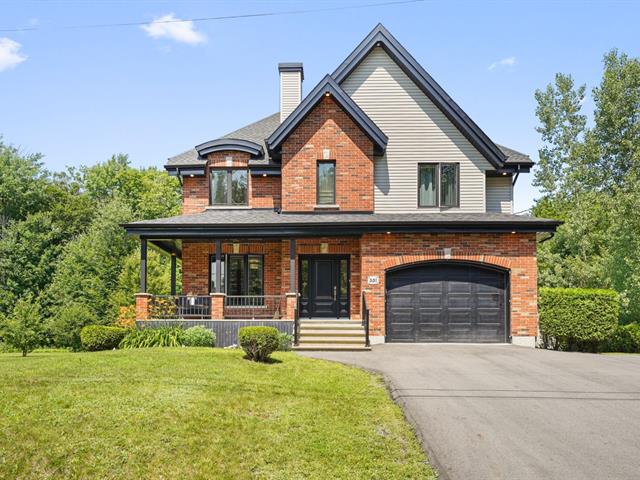We use cookies to give you the best possible experience on our website.
By continuing to browse, you agree to our website’s use of cookies. To learn more click here.
Sacha Loyer
Residential and Commercial Real Estate Broker
Cellular : 514-792-0507
Office : 450-474-4005
Fax :

551, Rue Rachel,
Lavaltrie
Centris No. 10679338

15 Room(s)

4 Bedroom(s)

3 Bathroom(s)

195.10 m²
Two-storey home at 551 rue Rachel in Lavaltrie. 4 bedrooms upstairs, primary with ensuite and walk-in. Open-concept kitchen, gas fireplace, bright living room. Unfinished basement with flooring and shower included. Private backyard, no rear neighbors, garage, and large asphalted driveway.
Room(s) : 15 | Bedroom(s) : 4 | Bathroom(s) : 3 | Powder room(s) : 1
Light fixtures, curtains and curtain rods, blinds, garage door opener, garage remote control (2x), central vacuum and accessories (1x hose, brushes), dishwasher (Kenmore Élite, stainless steel), refrigerator (LG, blac...
Light fixtures, curtains and curtain rods, blinds, garage door opener, garage remote control (2x), central vacuum and accessories (1x hose, brushes), dishwasher (Kenmore Élite, stainless steel), refrigerator (LG, black stainless steel), built-in oven (Kenmore Élite, stainless steel), gas cooktop (Wolf, stainless steel) basement shower base, glass panels, shower column (all to be done by buyer), alarm system, water softener. Translated with DeepL.com (free version)
Read more Read lessCurtain rods and curtains in the white room with flowers, lawn tractor
Located at 551 Rue Rachel in Lavaltrie, this beautiful two-storey home is perfect for families seeking a peaceful, bright, and spacious living environment.
With four (4) bedrooms all located upstairs and the ...
Located at 551 Rue Rachel in Lavaltrie, this beautiful two-storey home is perfect for families seeking a peaceful, bright, and spacious living environment.
With four (4) bedrooms all located upstairs and the potential for a fifth in the basement, the layout is ideal for larger families. The primary bedroom features a walk-in closet and a private ensuite bathroom, offering optimal everyday comfort.
On the main floor, the kitchen is spacious, functional, and designed for those who love to cook and entertain. It features a large countertop, built-in appliances, and plenty of storage, all in an open-concept layout with the dining room. A gas fireplace adds a warm ambiance -- perfect for cozy family dinners or evenings with friends.
The adjacent living room is filled with natural light thanks to large windows and serves as a welcoming space to relax.
The basement, though partially finished, already has completed flooring and some partitions. Shower accessories are also included, making it easy for buyers to add a full bathroom and increase the home's value by finishing it to their liking.
Outside, you'll enjoy a private yard bordered by cedar hedges with no rear neighbors, a practical garage, and a large paved driveway--ideal for multiple vehicles or even a trailer.
Located in a quiet residential area of Lavaltrie, this property offers an ideal lifestyle close to local services while remaining away from the hustle and bustle. A spacious, well-designed, and move-in ready home in an exceptional setting.
*** CERTIFICATE OF LOCATION ***
A new certificate of location is currently on order.
*** BASEMENT BATHROOM ***
The basement bathroom is unfinished, but all necessary materials will be included in the sale, allowing the buyer to complete it as desired.
*** SANITARY INSTALLATIONS ***
The sanitary system is designed for four bedrooms
We use cookies to give you the best possible experience on our website.
By continuing to browse, you agree to our website’s use of cookies. To learn more click here.