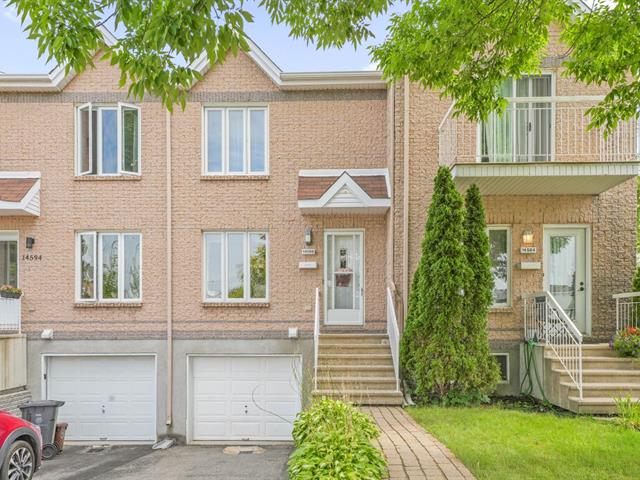We use cookies to give you the best possible experience on our website.
By continuing to browse, you agree to our website’s use of cookies. To learn more click here.
Sacha Loyer
Residential and Commercial Real Estate Broker
Cellular : 514-792-0507
Office : 450-474-4005
Fax :

14588Z, Rue Élisabeth-Bégon,
Montréal (Rivière-des-Prairies/Pointe-aux-Trembles)
Centris No. 27443940

9 Room(s)

2 Bedroom(s)

1 Bathroom(s)

517.74 sq. ft.
This charming townhouse spans two floors and includes a private garage. Upstairs, you will find two good-sized bedrooms and a fully renovated bathroom with a bathtub and shower. The ground floor offers a powder room, a functional kitchen ideal for family cooking, as well as a dining room and a bright and welcoming living room. The basement offers a room that can be converted into an additional bedroom, as well as a separate laundry room. Outside, enjoy a landscaped backyard with a swimming pool, perfect for relaxing and enjoying beautiful summer days.
Room(s) : 9 | Bedroom(s) : 2 | Bathroom(s) : 1 | Powder room(s) : 1
Dishwasher (white, GE brand), electric stove, central vacuum system and accessories (XL hose, brushes), window screens: living room, master bedroom, small bedroom, patio door, light fixtures, fans (x2), 10' above-grou...
Dishwasher (white, GE brand), electric stove, central vacuum system and accessories (XL hose, brushes), window screens: living room, master bedroom, small bedroom, patio door, light fixtures, fans (x2), 10' above-ground pool and accessories (50,000 BTU electric water heater, regulation ladder, telescopic handle, net, drain hose, filter, and pump)
Read more Read lessCurtain rods, curtains, 2 small plastic sheds in the backyard, 2 garden planters, BBQ, patio set, and parasol.
Located at 14588 Elisabeth-Bégon Street in Montreal, this superb two-story townhouse will appeal to families looking for comfortable and practical living space.
As soon as you enter, you will appreciate the...
Located at 14588 Elisabeth-Bégon Street in Montreal, this superb two-story townhouse will appeal to families looking for comfortable and practical living space.
As soon as you enter, you will appreciate the brightness and warmth of the space, which perfectly combines functionality and a cozy atmosphere.
Upstairs, you will find two good-sized bedrooms, perfect for children or for creating a spacious and relaxing master bedroom. A full bathroom with a bathtub and shower serves this floor, making morning and evening family routines easier.
The ground floor offers a welcoming layout with a convenient powder room, a functional kitchen with plenty of storage and a large countertop, ideal for preparing family meals, and a bright living room where it's nice to get together. There is also a powder room on this floor. This open and well-designed living space quickly becomes the heart of the home, conducive to conversation and shared moments.
The basement completes the property with an additional room that can be used as a guest room, office, or bedroom for a teenager seeking more privacy. There is also a separate laundry room, separating household chores from living spaces.
Outside, the landscaped courtyard with swimming pool is a real asset. It becomes a special place to relax, enjoy beautiful summer days, and offer children a safe and pleasant place to play.
With its private garage, well-designed spaces, and inviting exterior, this two-story condo is a wise choice for a family looking to settle in a peaceful and sought-after area of Montreal.
A property that combines comfort, quality of life, and conviviality, ready to welcome new owners!
*** LOCATION CERTIFICATE ***
A new certificate of location is on order.
*** BASEMENT BEDROOM ***
It would be possible to convert the basement space into a third bedroom with a few modifications. This space is currently used for storage.
We use cookies to give you the best possible experience on our website.
By continuing to browse, you agree to our website’s use of cookies. To learn more click here.