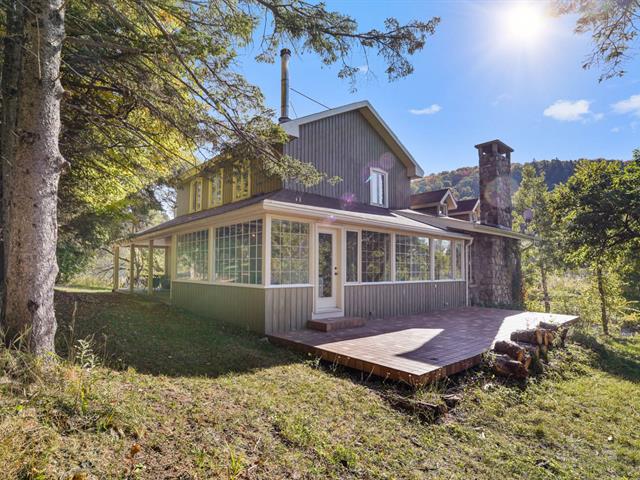We use cookies to give you the best possible experience on our website.
By continuing to browse, you agree to our website’s use of cookies. To learn more click here.
Sacha Loyer
Residential and Commercial Real Estate Broker
Cellular : 514-792-0507
Office : 450-900-4448
Fax :

445Z, Ch. de la Ferme,
Val-Morin
Centris No. 23662127

19 Room(s)

3 Bedroom(s)

2 Bathroom(s)
Century-old farmhouse in Val-Morin on 550,000 sq. ft. lot with private lake. 3 bedrooms, 2 bathrooms, country kitchen, basement family room with outdoor entrance. Four-season solarium, barn, tennis court. 3 fish basins fed by spring water, ideal for conversion into natural pools. South-facing, mountain views, quiet cul-de-sac.
Room(s) : 19 | Bedroom(s) : 3 | Bathroom(s) : 2 | Powder room(s) : 1
Built-in microwave, built-in oven with warming drawer, dishwasher, light fixtures, living and dining room curtains, curtain rods, dining set (table and 6 chairs), hanging chair, sectional, beige chair, gold cart, glas...
Built-in microwave, built-in oven with warming drawer, dishwasher, light fixtures, living and dining room curtains, curtain rods, dining set (table and 6 chairs), hanging chair, sectional, beige chair, gold cart, glass console with bench, glass console in the solarium, 3 stools, outdoor table, outdoor recycling bin, outdoor compost bin, outdoor garbage bin, nesting table, white rug, 2 floor lamps, round marble table.
Read more Read lessSome of the property's decorations belong to the company Casa Vice Versa, bed in the main bedroom.
Located in Val-Morin, in the Laurentians, this stunning century-old farmhouse offers a unique lifestyle that combines heritage, space, and nature. Built over 100 years ago and expanded around 1975, it has retained its...
Located in Val-Morin, in the Laurentians, this stunning century-old farmhouse offers a unique lifestyle that combines heritage, space, and nature. Built over 100 years ago and expanded around 1975, it has retained its authentic country charm while offering bright and functional living spaces.
The home is filled with exceptional natural light thanks to its south-facing orientation and large windows with breathtaking mountain views. The main floor features a country-style kitchen, warm and inviting, opening onto a dining room and living room added in 1975, both bathed in sunlight. A full bathroom is also conveniently located on this level.
Upstairs, you'll find three spacious bedrooms along with a second full bathroom, ideal for family living and guest comfort.
The basement includes a large family room with an independent entrance--perfect for a home daycare or flexible space. A powder room with plumbing ready for a tub and shower provides additional potential for customization.
The home also features a four-season solarium, a peaceful retreat to enjoy the surrounding nature year-round.
Outdoors, the property boasts over 550,000 sq. ft. of land (more than 12 acres), including a private lake, a century-old barn with electricity and three horse stalls, a private tennis court, and vast wooded areas. At the back, there are three fish-farming basins naturally fed by spring water that flows into the private lake. These basins could be converted into natural swimming pools, a rare ecological and unique feature.
Set on a quiet cul-de-sac as the last house on the street, this farmhouse guarantees complete privacy in an exceptional natural environment. A rare opportunity where heritage, comfort, and nature come together in one of the most beautiful regions of the Laurentians.
Just four minutes from Highway 15, this unique residence perfectly combines accessibility, calm and character. A dream location not to be missed!
*** HORSES ALLOWED ***
A municipal exemption allows up to 10 horses to be housed on the property.
*** PISCICULTURE ***
The fish ponds are fed by a natural spring that also supplies the private lake.
*** SANITARY SYSTEM ***
The sanitary facilities are designed for a 4-bedroom house, with an enviroseptic system installed in 2012.
We use cookies to give you the best possible experience on our website.
By continuing to browse, you agree to our website’s use of cookies. To learn more click here.