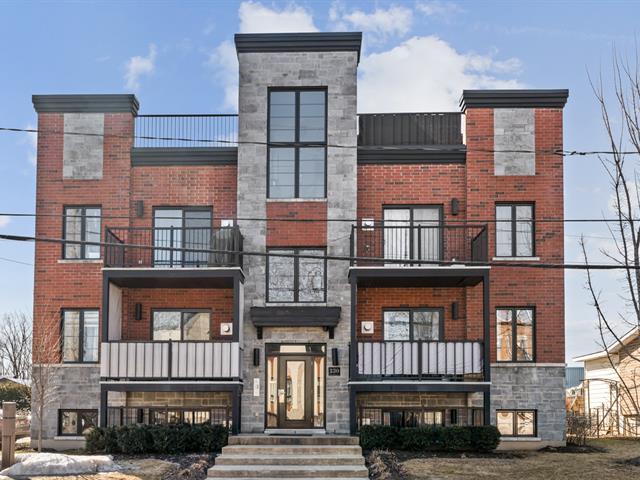We use cookies to give you the best possible experience on our website.
By continuing to browse, you agree to our website’s use of cookies. To learn more click here.
Sacha Loyer
Residential and Commercial Real Estate Broker
Cellular : 514-792-0507
Office : 450-474-4005
Fax :

230, Rue Langlois,
apt. 100,
Terrebonne (Terrebonne)
Centris No. 25500187

7 Room(s)

2 Bedroom(s)

1 Bathroom(s)

87.60 m²
Bright 2-bedroom condo located in the semi-basement of 230 rue Langlois, unit 100, in Terrebonne. Features a natural gas fireplace, two balconies including one with a BBQ gas line, central heating and air conditioning. Full bathroom with soaker tub and separate shower, plus a dedicated laundry room. Access to a shared rooftop terrace. Includes two outdoor parking spaces. Ideal for first-time buyers or investors.
Room(s) : 7 | Bedroom(s) : 2 | Bathroom(s) : 1 | Powder room(s) : 0
This semi-basement condo stands out for its remarkable natural light, thanks to large, strategically placed windows that flood the space with sunshine.
From the moment you walk in, you'll be charmed by the wa...
This semi-basement condo stands out for its remarkable natural light, thanks to large, strategically placed windows that flood the space with sunshine.
From the moment you walk in, you'll be charmed by the warm and inviting atmosphere. The natural gas fireplace in the living room adds a cozy touch, perfect for winter evenings.
The main living area is open and well laid out, combining the living room, dining room, and kitchen into one flowing space -- ideal for entertaining or simply enjoying everyday life.
The condo features two spacious bedrooms, with the primary bedroom large enough to accommodate a king-size bed. A second balcony, accessible from the living room, includes a natural gas hookup for a BBQ -- perfect for relaxing summer evenings. The full bathroom offers both a podium tub and separate shower, and the independent laundry room is both practical and discreet.
Comfort is guaranteed year-round with central heating and air conditioning, powered by natural gas (for heating). The unit also comes with two reserved outdoor parking spaces -- a major plus in this area.
Residents can also enjoy a shared rooftop terrace, ideal for sipping your morning coffee or enjoying a sunset cocktail.
Located in a peaceful and well-served area of Laval, this condo is close to essential services, public transportation, parks, and schools. It's a unique opportunity for a first-time buyer, investor, or anyone seeking a functional, comfortable, and affordable living space in a well-maintained environment.
Don't miss your chance to own a bright, well-equipped condo in a prime location at an excellent value.
*** COMMON AREA SHARE ***
The 23.45% share is distributed as follows: 15.63% for the condo unit (vertical syndicate portion) and 7.815% for the horizontal syndicate portion.
*** LIMITED LEGAL WARRANTY ***
The parties agree that the legal warranty of quality provided under the Civil Code of Québec, including the warranty against hidden defects, will be limited in time to a period of 3 years following the signing of the deed of sale, and only as it pertains to the current seller. However, the buyer does not waive the legal warranties granted by prior owners and received by the seller upon the purchase of the property. These warranties are hereby assigned to the buyer, who may invoke them against previous owners in accordance with the terms prescribed by law.
We use cookies to give you the best possible experience on our website.
By continuing to browse, you agree to our website’s use of cookies. To learn more click here.